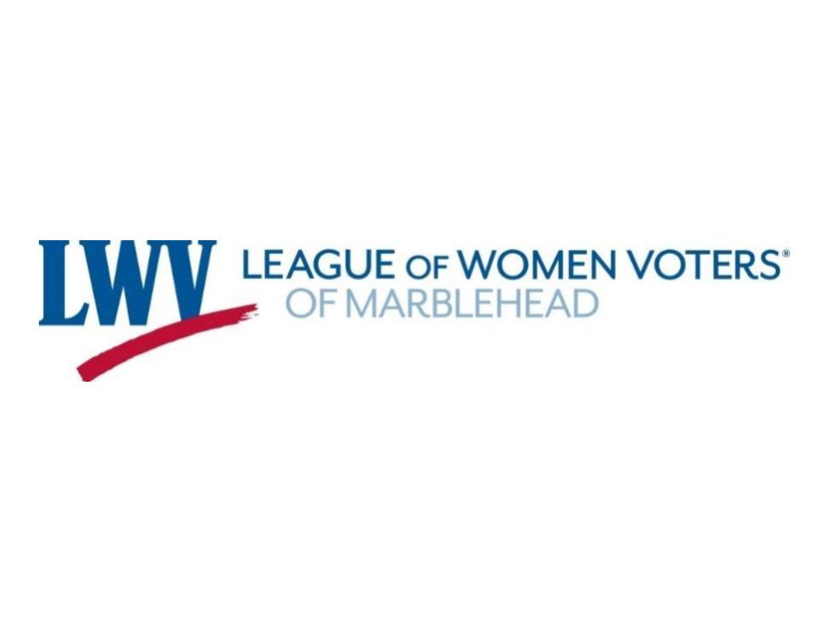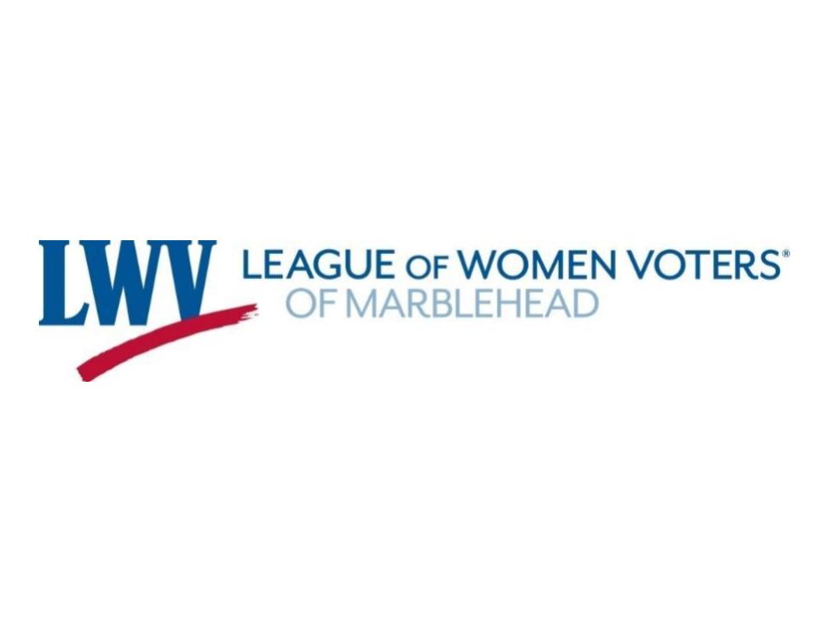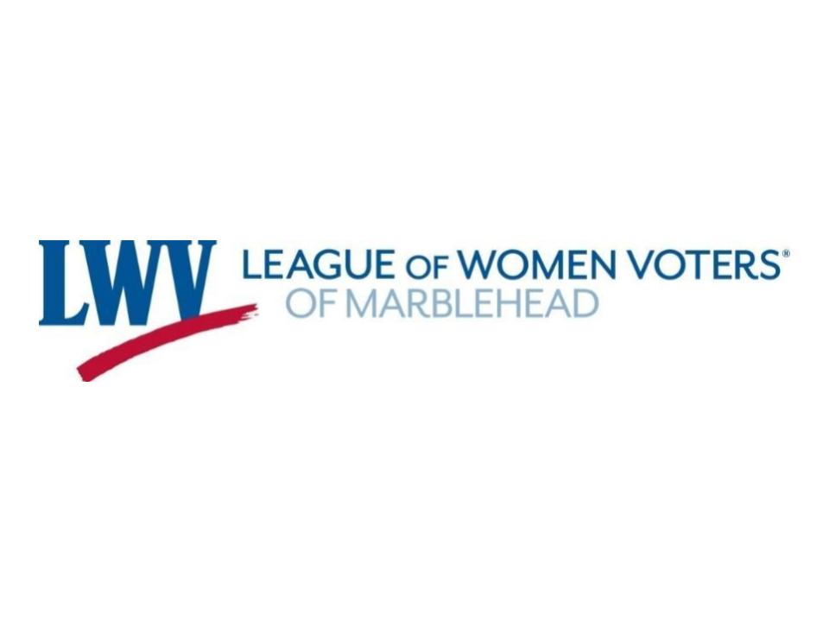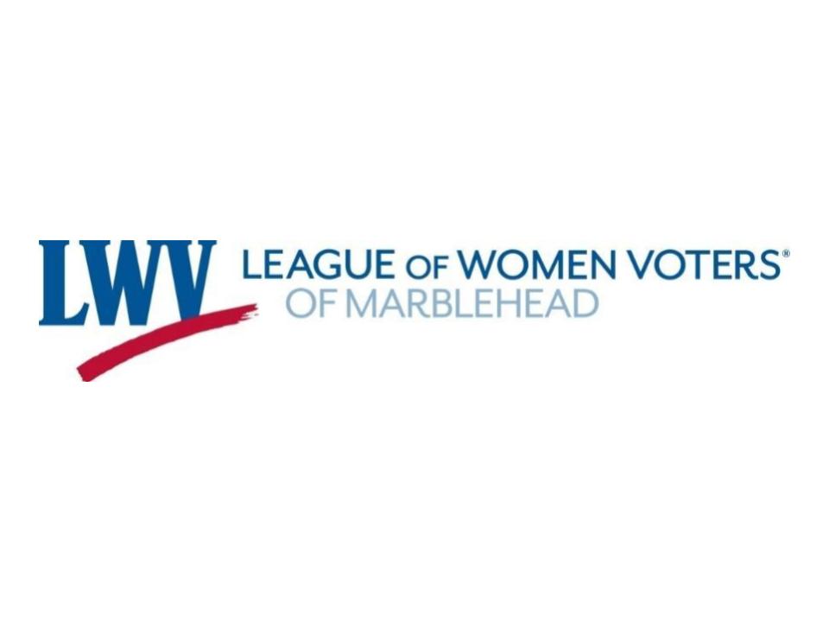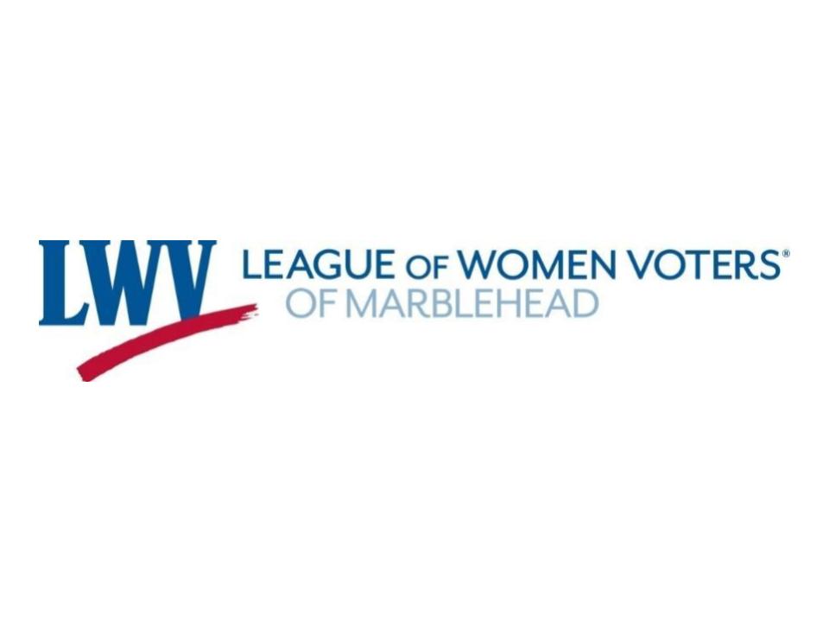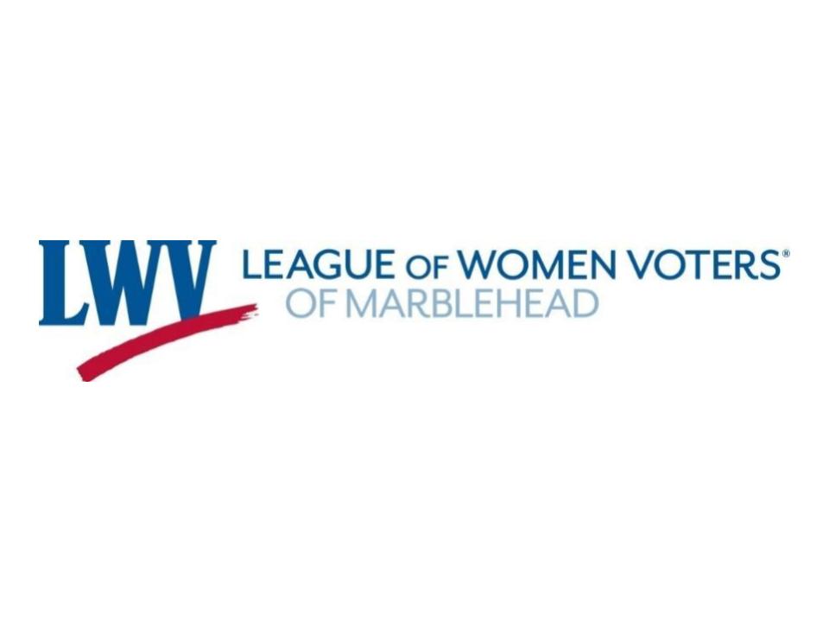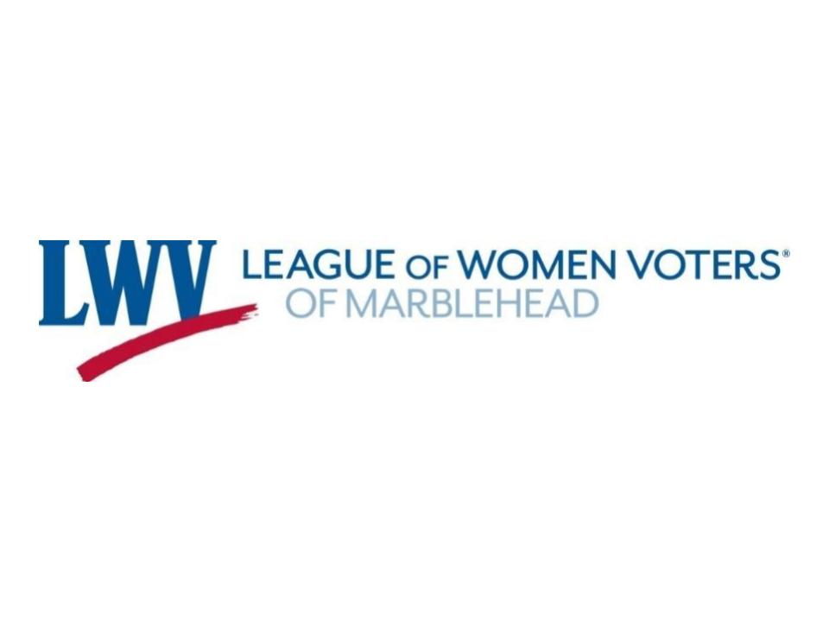Board of Health Meeting 11/29/22 - Obsever Report
BOARD OF HEALTH – 11-29-22 Hybrid Meeting
LWVM Observer - Thomas Krueger
Members in Attendance - BOH : Andrew Petty, Todd Belf-Becker (chairperson), Sec. Andrea Flaxer, Joanne Greer Miller, Helaine Hazlett
AGENDA
Transfer Station Design Review
Mr. Petty opened the meeting with a review of the Transfer Station design, utilizing four enlarged graphics: MTS (Marblehead Transfer Station) - Conceptual Site Plan, MTS - Conceptual Site Plan, Enlarged, MTS - Staff and Scale house, and a rendering of compactor facility. (These graphics can be seen at marblehead.org, health department, transfer station construction information.) During the presentation, Mr. Petty would go back and forth between the various graphics.
He reminded the board that residential traffic would enter from Green Street. Here an electronic gate would open at 7am so that traffic could queue inside the TS away from Arnold Terrace. A gate further up the entrance road would open at 7:30 am when the transfer station opens. A new staff kiosk will be located at the intersection of the recycling bin and drive to the composting area. (Note: all traffic, commercial and residential, will exit onto Woodfin Terrace onto West Shore drive.)
The presentation then moved to the commercial entrance, in particular the location of the Staff and Scale House. He reviewed the layout of the this building in more detail which includes the scale house office, an adjoining rest room, airlock lockers, staff breakroom, and HC bathroom with shower, the latter for clean-up. The “air locker” will allow for heating and air conditioning with little escape. The staff break room will have cubbies for each employee. The roof of the building will be solar panel ready. There is ongoing discussion about the siding for this building to give it some character. Much discussion ensued about the flow of commercial trucks in this area including, site lines for the scale house operator and site lines for oncoming vehicles: the trucks going forward over the scale, then back to the compactor, and then forward (see graphic MTS - Conceptual Site Plan - Enlarged.)
Mr. Petty then discussed the compactor building. This will have two sides that are metal and two sides that are translucent for the sides not getting the sunlight. On the translucent side will be two exhaust fans for accumulating dust.
The swap shed will be located in the current location but perhaps rotated facing the entering driveway. The new design will have an overhang for rain, and the roof will be solar panel ready. Ample parking will still be available. There is a discussion about even more parking for high volume days located along the drive to the left of the current recycling containers.
Other aspects of the design, such as, location of oil recycling container, light bulbs, etc. were indicated. Mr. Petty was asked about the number attendants need - two upfront, and three in back. Board members asked about some other design elements: a sliding window for the scale house attendant; an automated light when the trucks exit. (Note that in the design residential traffic will be exiting north of the removable bollards, and commercial south - see MTS Conceptual Site Plan - enlarged.)
At this meeting the board was voting on the design concept. A motion was made to accept the proposal, seconded, and passed unanimously.
Next scheduled meeting for the BOH is on 12/12/22 at 7:30 p

